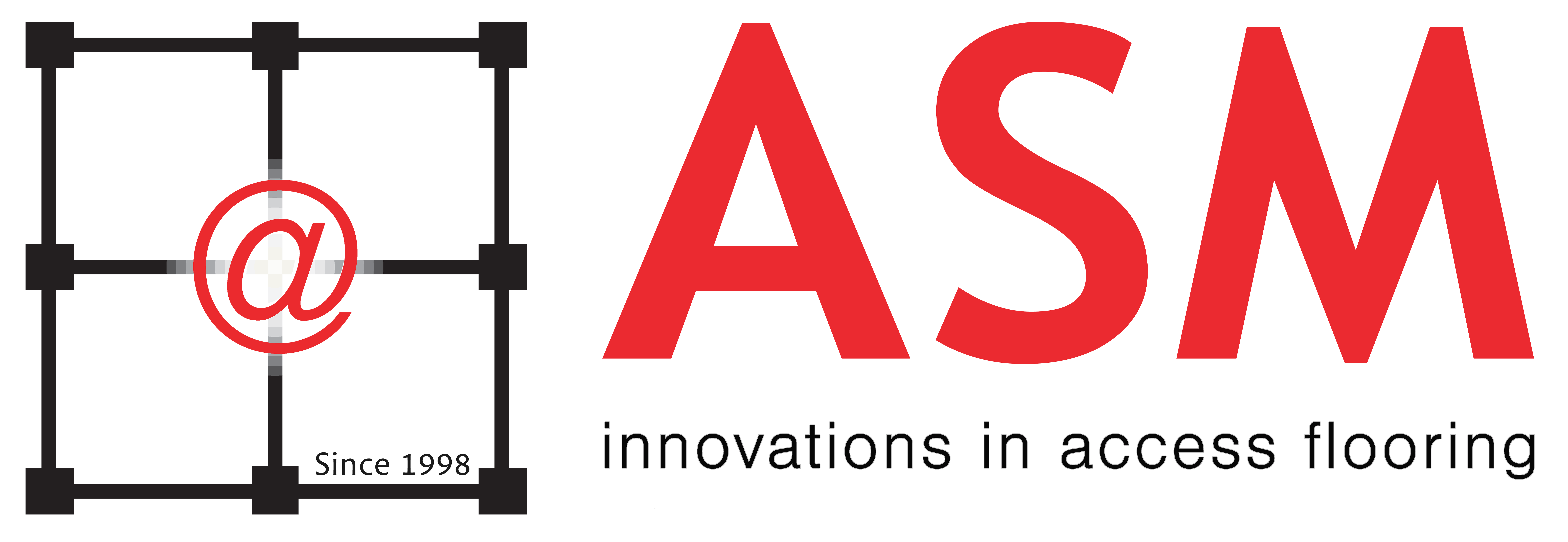Notice: Trying to access array offset on value of type null in /home/kgbhjke9m7zw/public_html/wp-content/plugins/vc-composer/include/autoload/vc-shortcode-autoloader.php on line 64
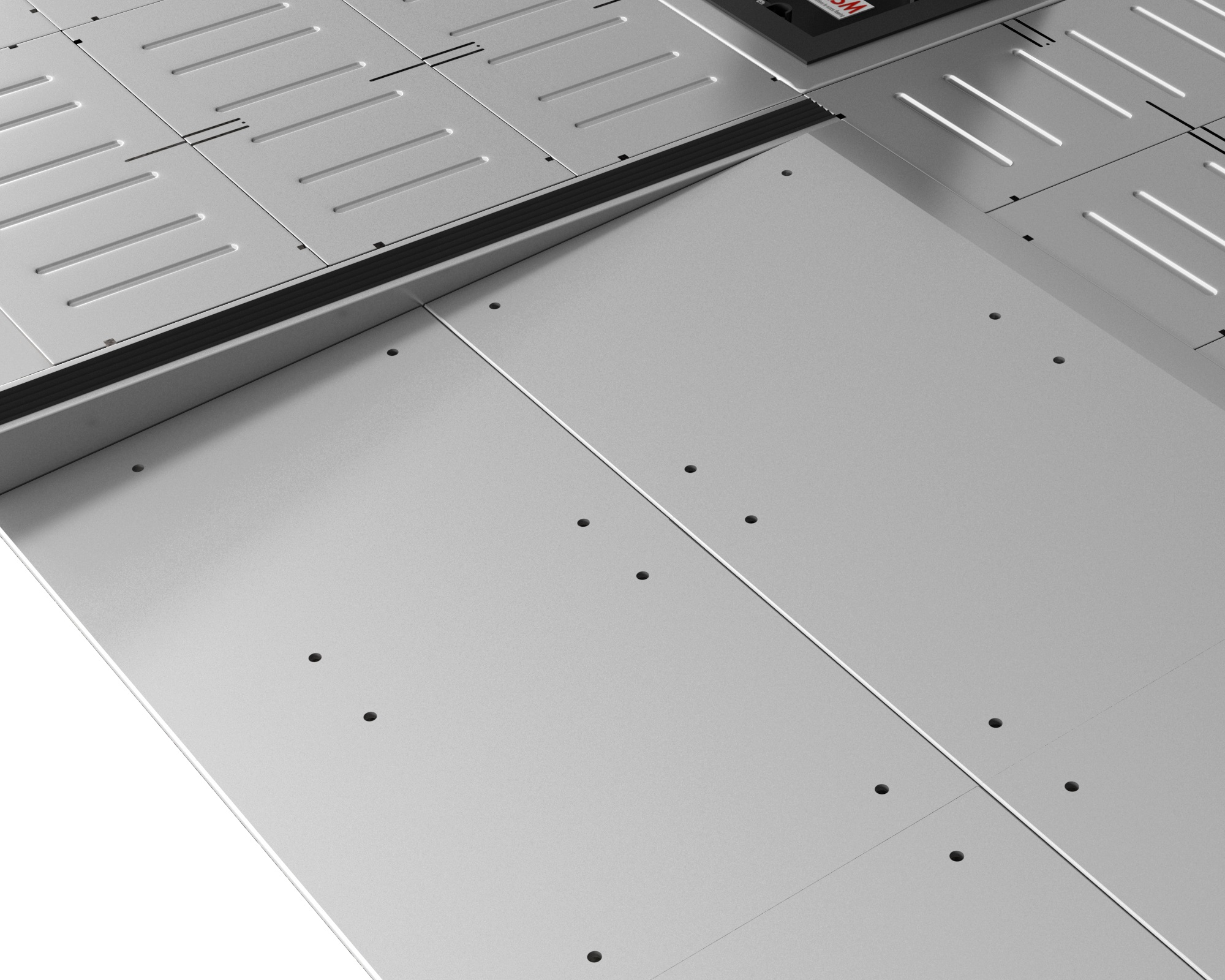
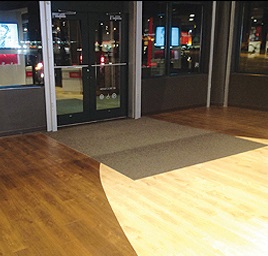
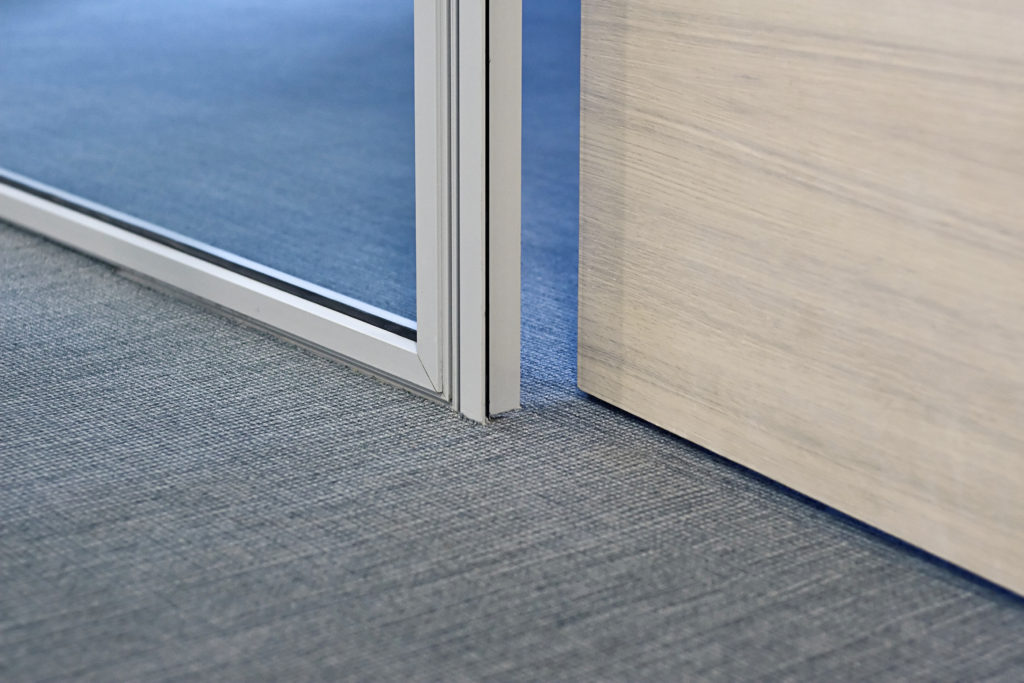
Ramps and Accessories
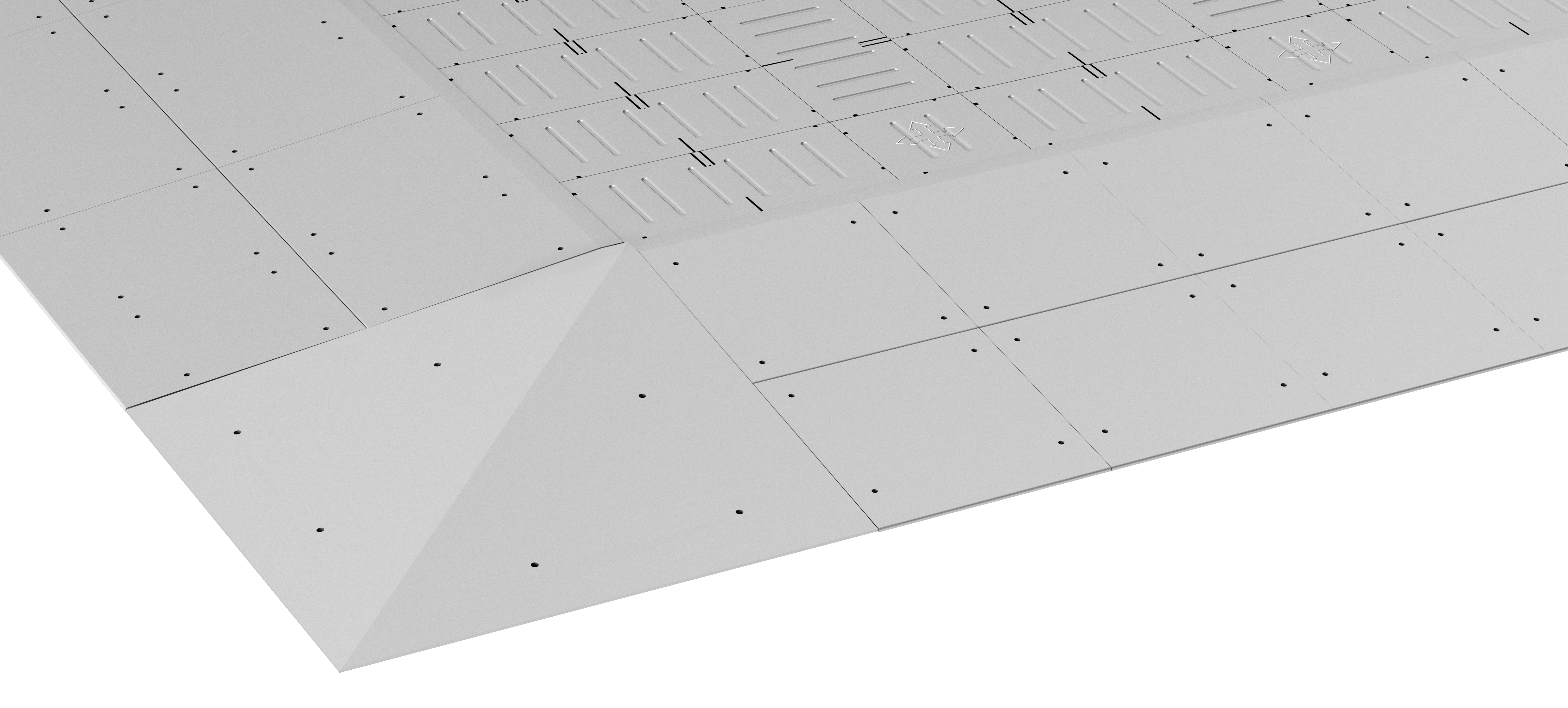
Starnet Low-Profile Ramp System
Its strength and flexibility provides a quiet and solid feel underfoot. The Starnet low-profile flooring is completely adaptable for new construction and existing office buildings.
The Starnet Low-Profile Ramp System is available in both .58″ and 2″ finish floor heights.
Offering a 1:12, 1:20, and 1:40 Slope Ratio.
- Our ramps meet ADA requirements
- ASM Starnet ramps and accessories provide smooth and structurally sound transitions

Starnet Ramp Systems 1½" (40 mm)
Starnet Ramp Systems 2" (50 mm)
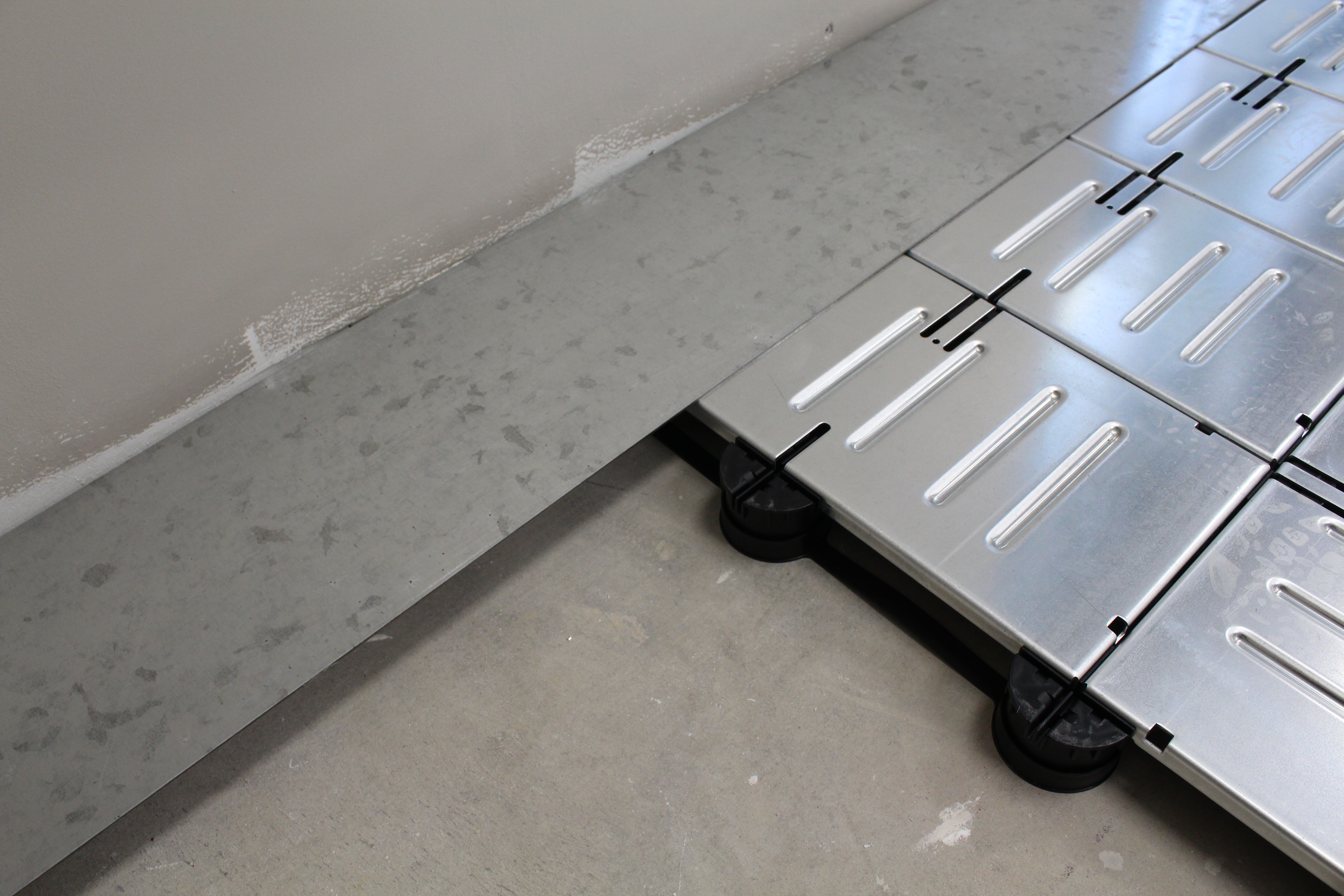
Starnet Low-Profile Perimeter Plate
Galvanized steel filler plate to be cut-to-fit at perimeter walls.
Downloads
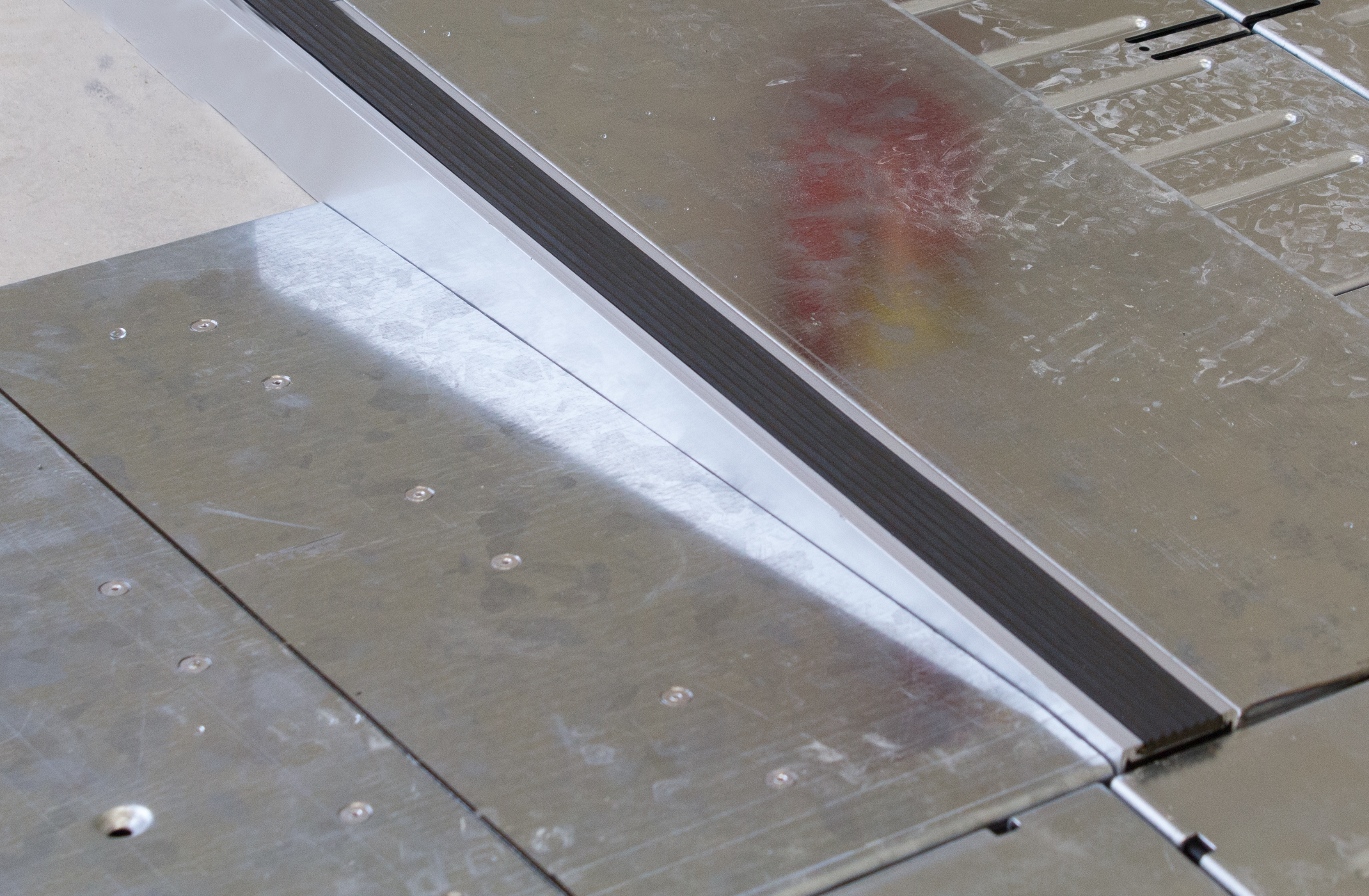
Starnet Low-Profile Threshold/Fascia
Extruded aluminum threshold/fascia with rubber strip for doorways and open perimeters.
